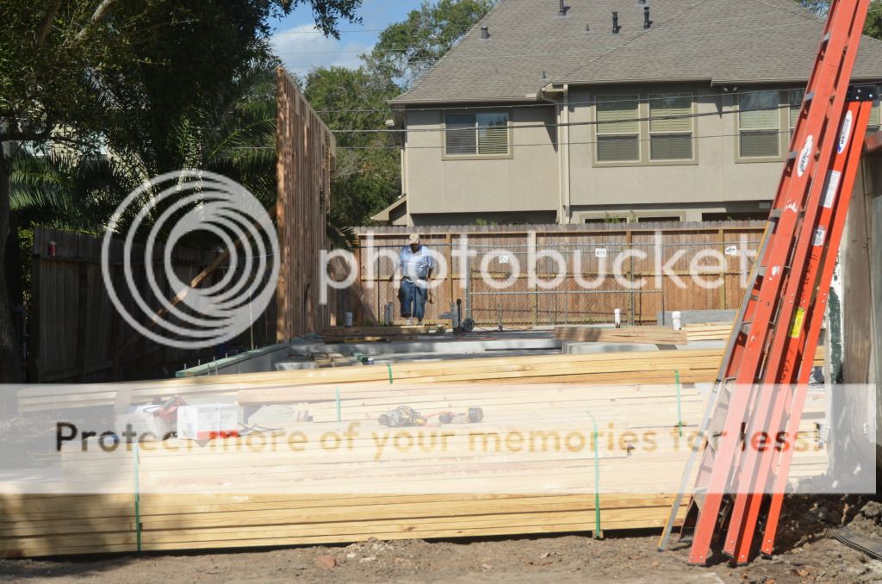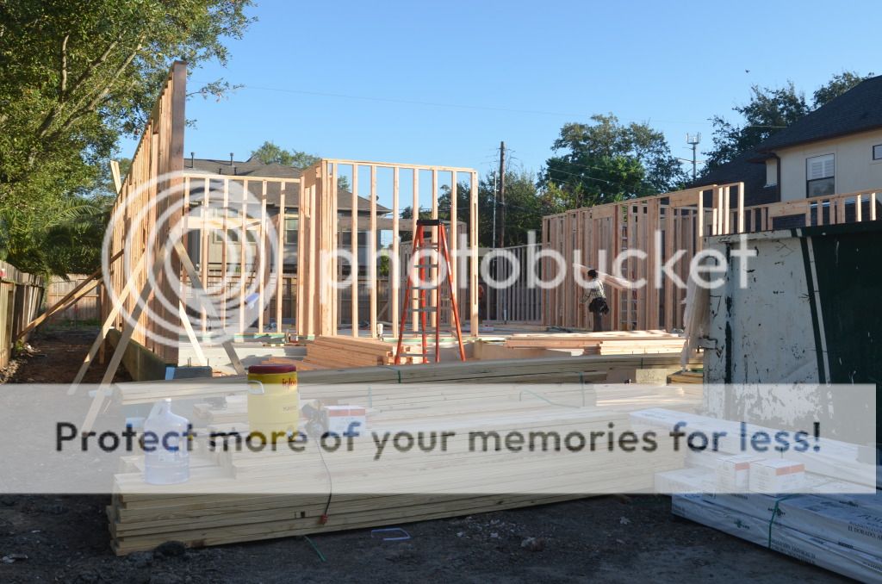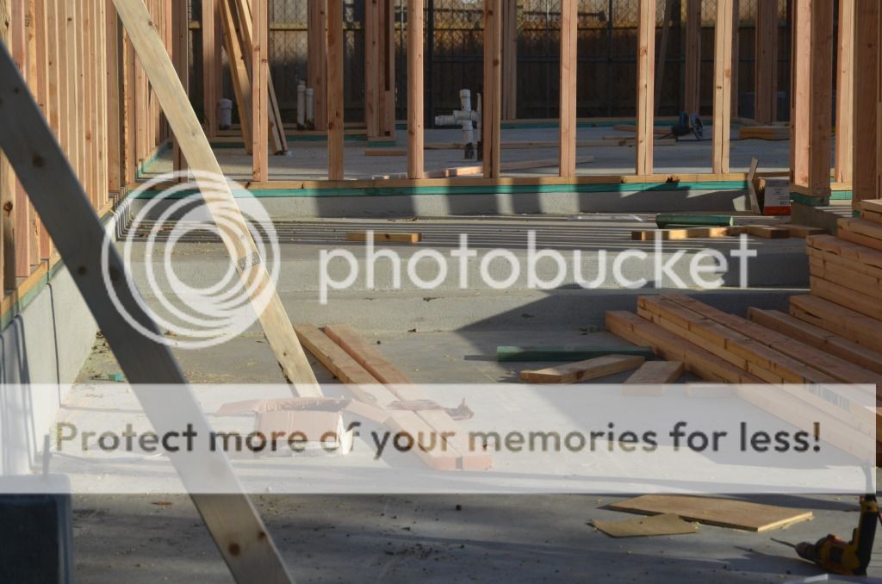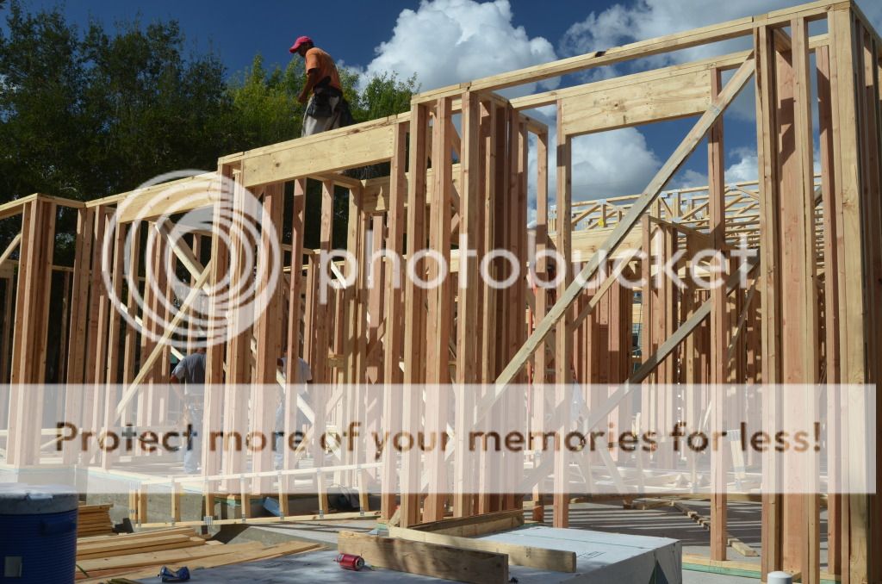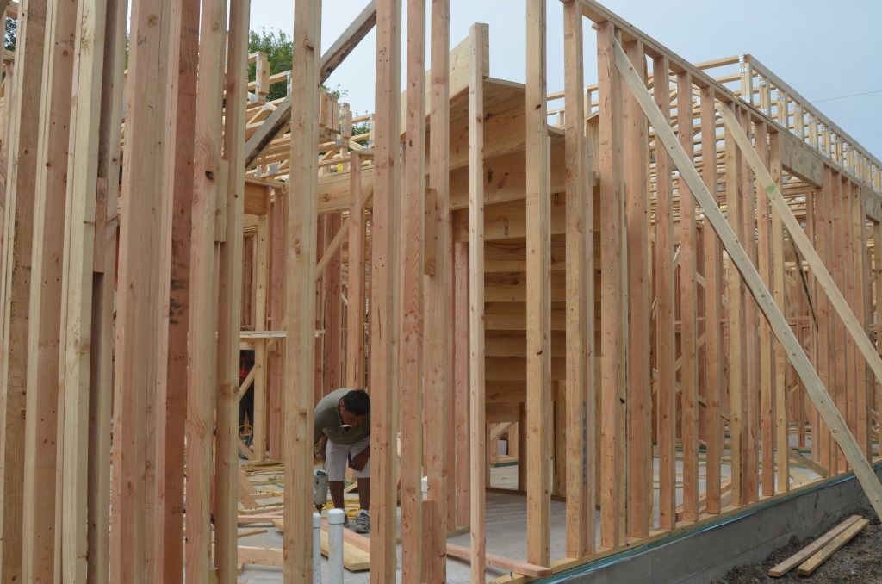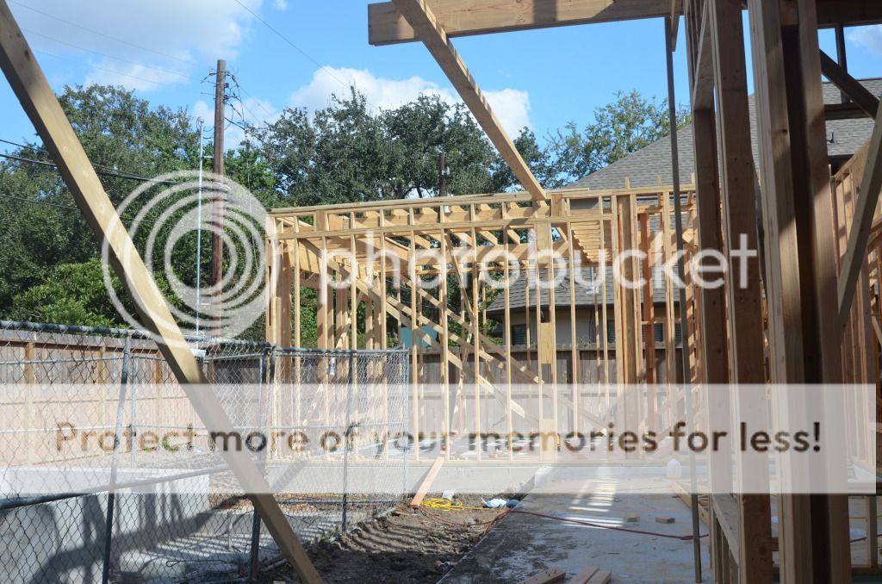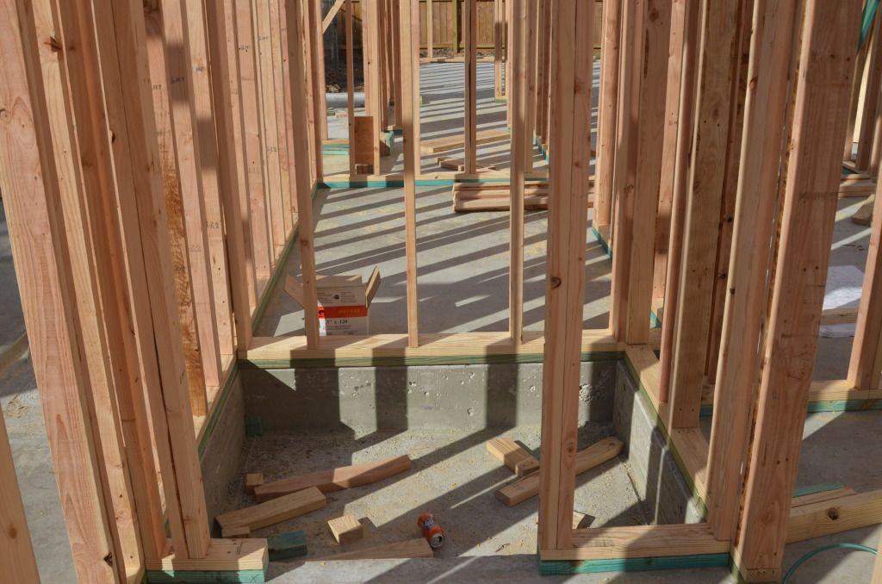New House Project
#1
Former Moderator


Thread Starter
About a week and a half ago the construction of the stud walls began on our new home construction slab. I posted a few pics in the Vintage Photography thread,
https://www.s2ki.com/...i/page__st__600
but it soon became clear that I needed to post the house pics in a separate thread, so as not to clutter up the more spontaneous photo thread. I'll be posting pics of the construction progress here from now on.
Tuesday October 23
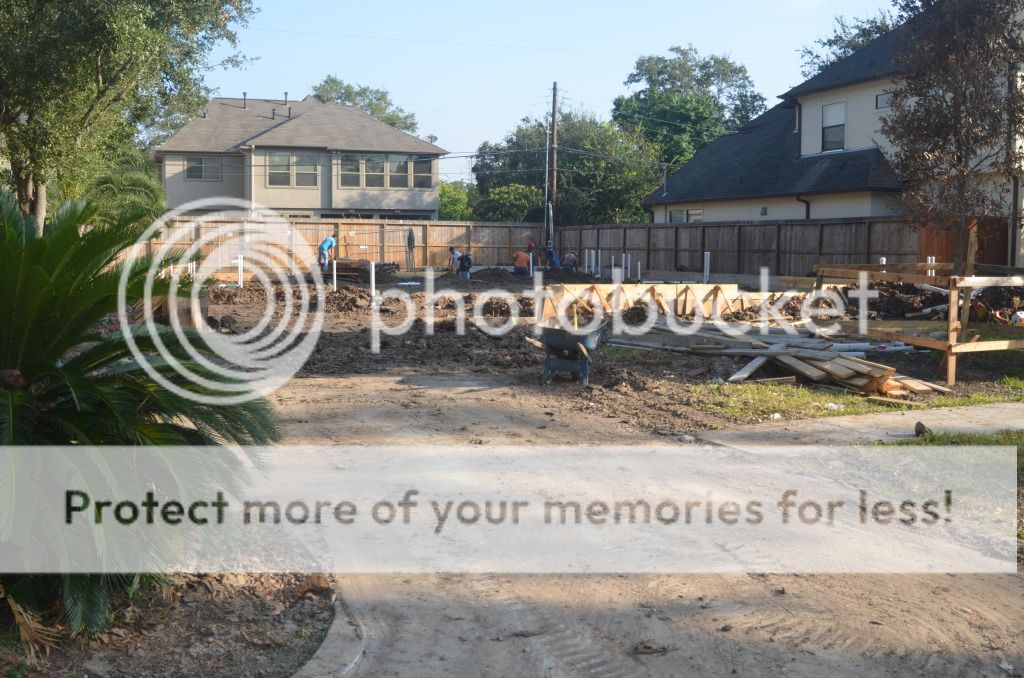
Sorry, some pics have disappeared. I'm trying to fix it.
https://www.s2ki.com/...i/page__st__600
but it soon became clear that I needed to post the house pics in a separate thread, so as not to clutter up the more spontaneous photo thread. I'll be posting pics of the construction progress here from now on.
Tuesday October 23

Sorry, some pics have disappeared. I'm trying to fix it.
#4
Will be watching. 

#5
Thanks, Jim for answering my elevator question. We have a shaft on the end of the house in a little tower but it now houses a spiral staircase. Its off the garage though and not in a very handy spot. In doing some minor research I stumbled upon a website about pneumatic elevators that are housed in a tube. They are very low maintenance, do not require a shaft and don't take a lot of space. Love, love seeing the progress on your house. BTW, I can smell the fresh lumber smell. 

#7
Former Moderator


Thread Starter
Thanks, Doug. Here is a view that shows the curvature of the stairwell all the way up to the ceiling.
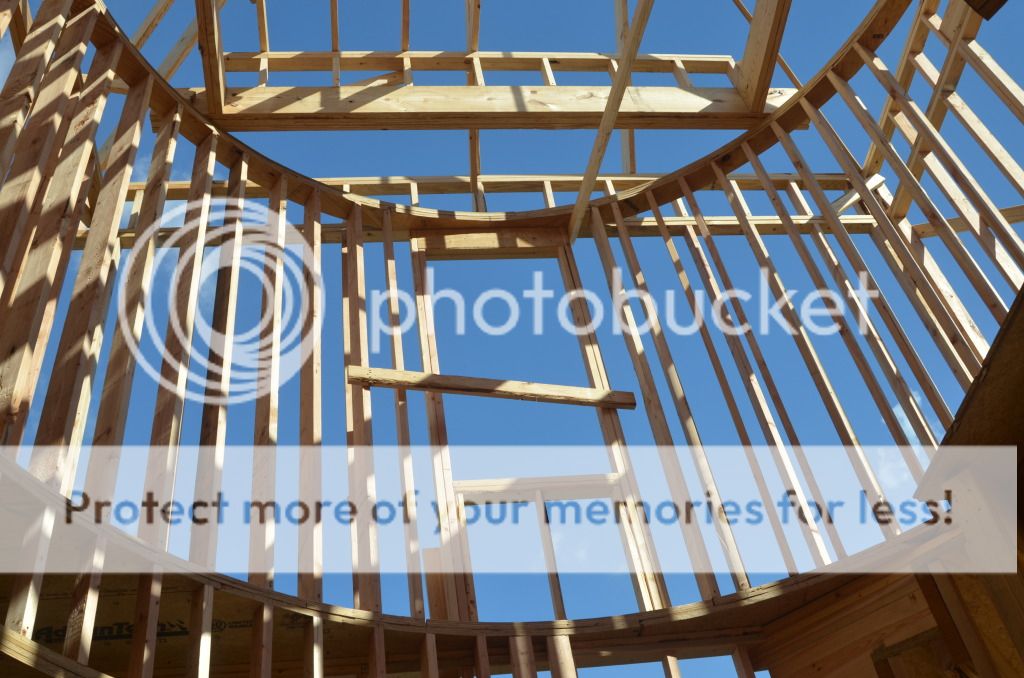
This one is from the back porch which will be covered by the roof.

This one is from the back porch which will be covered by the roof.
Trending Topics
#8
Is this in Texas?
#10
Former Moderator


Thread Starter


